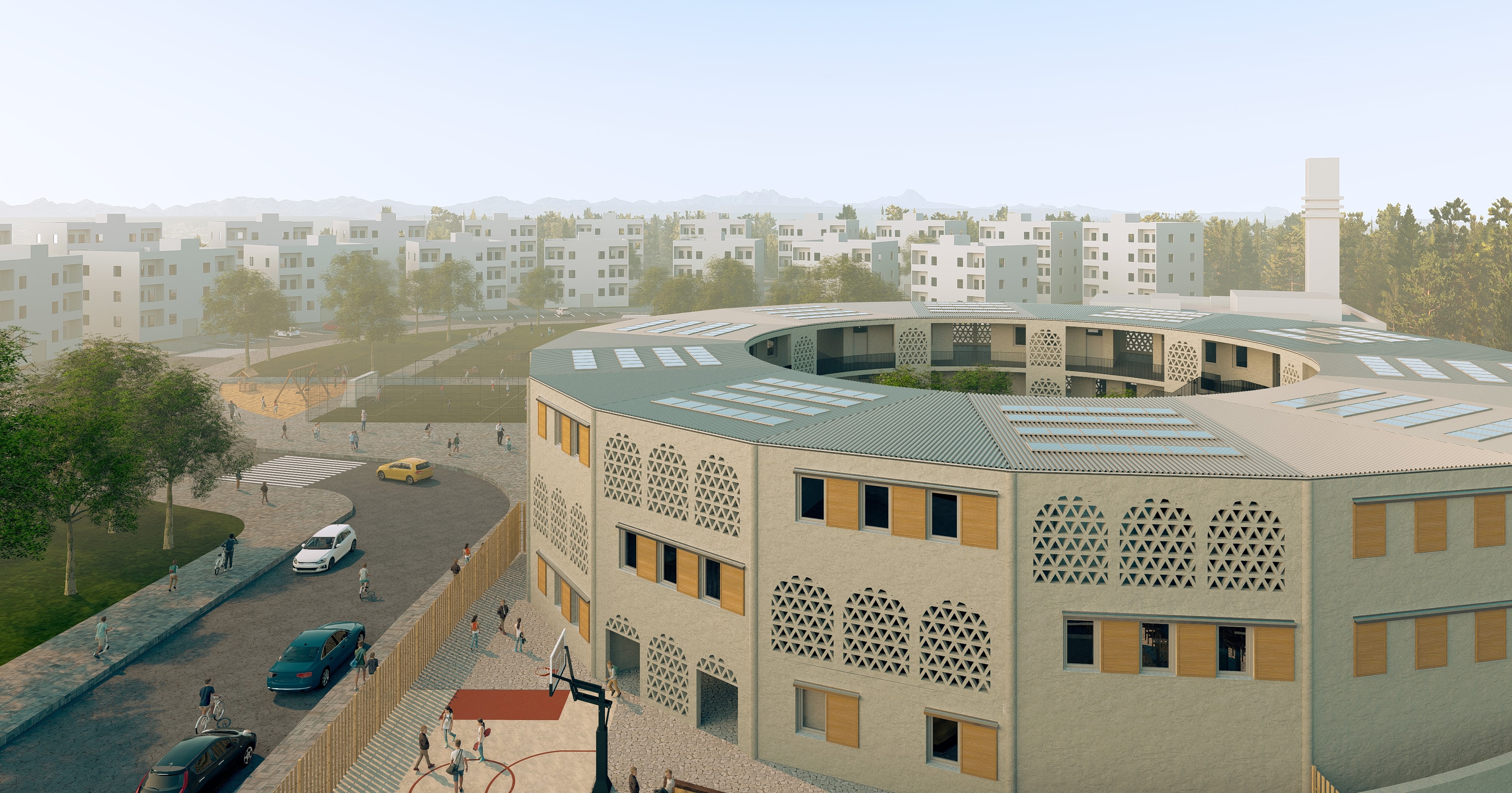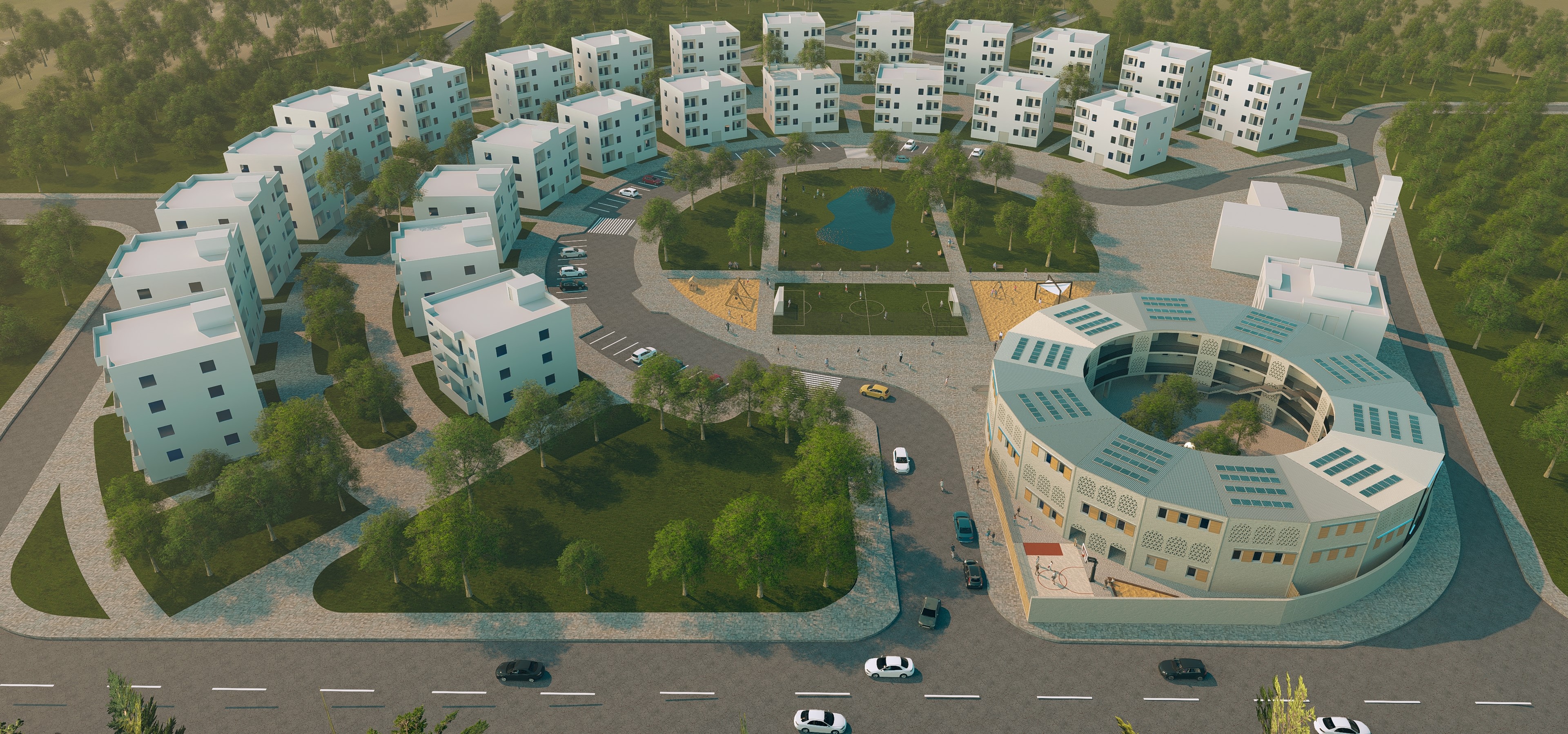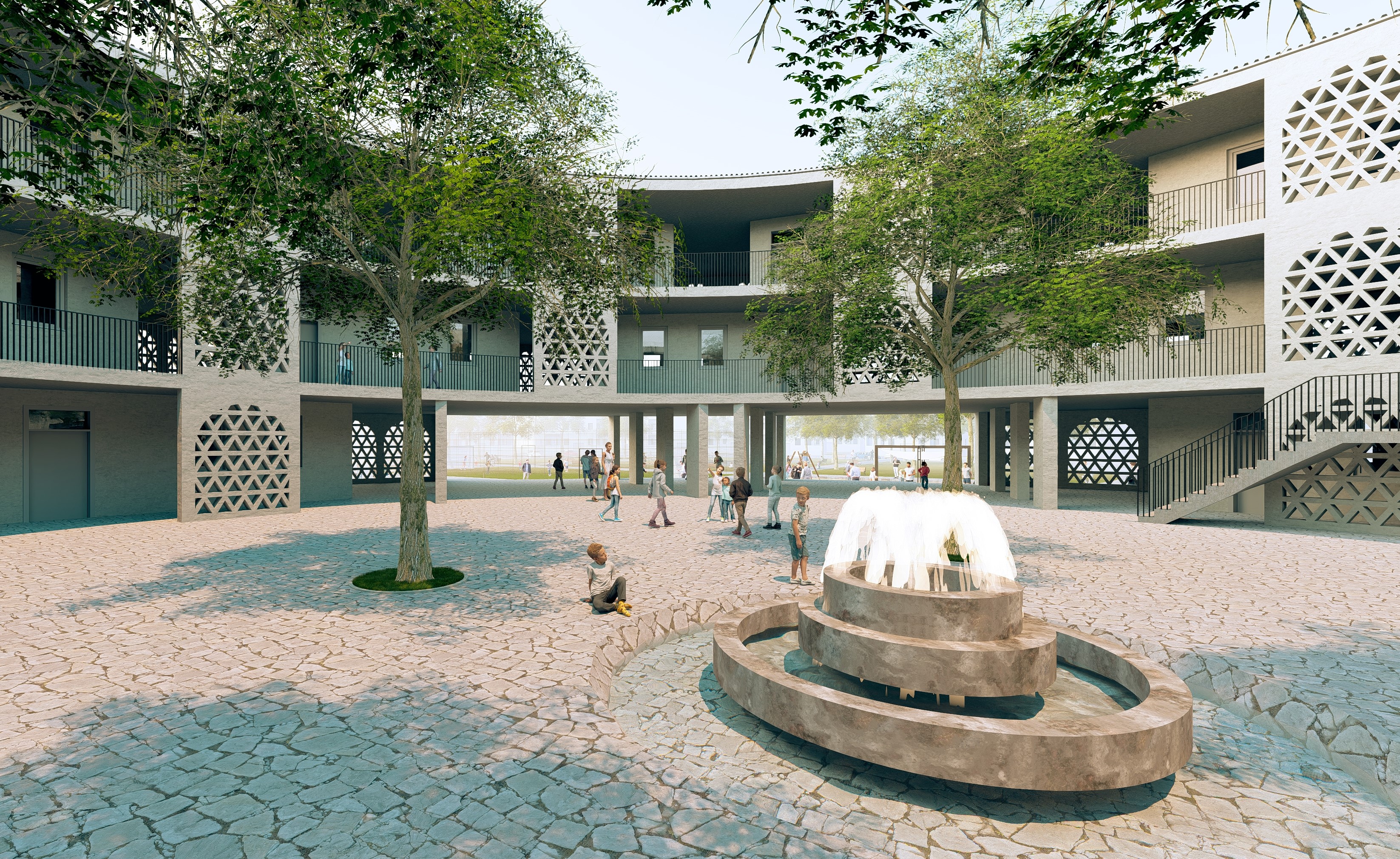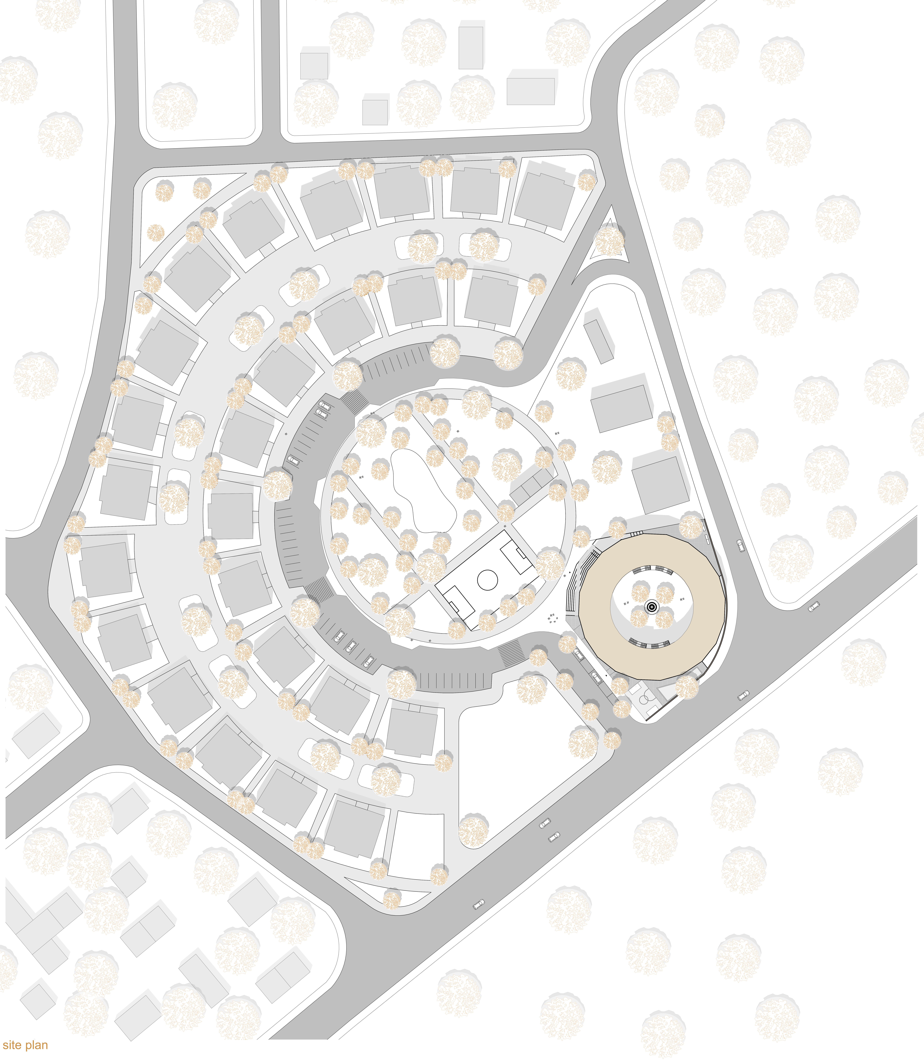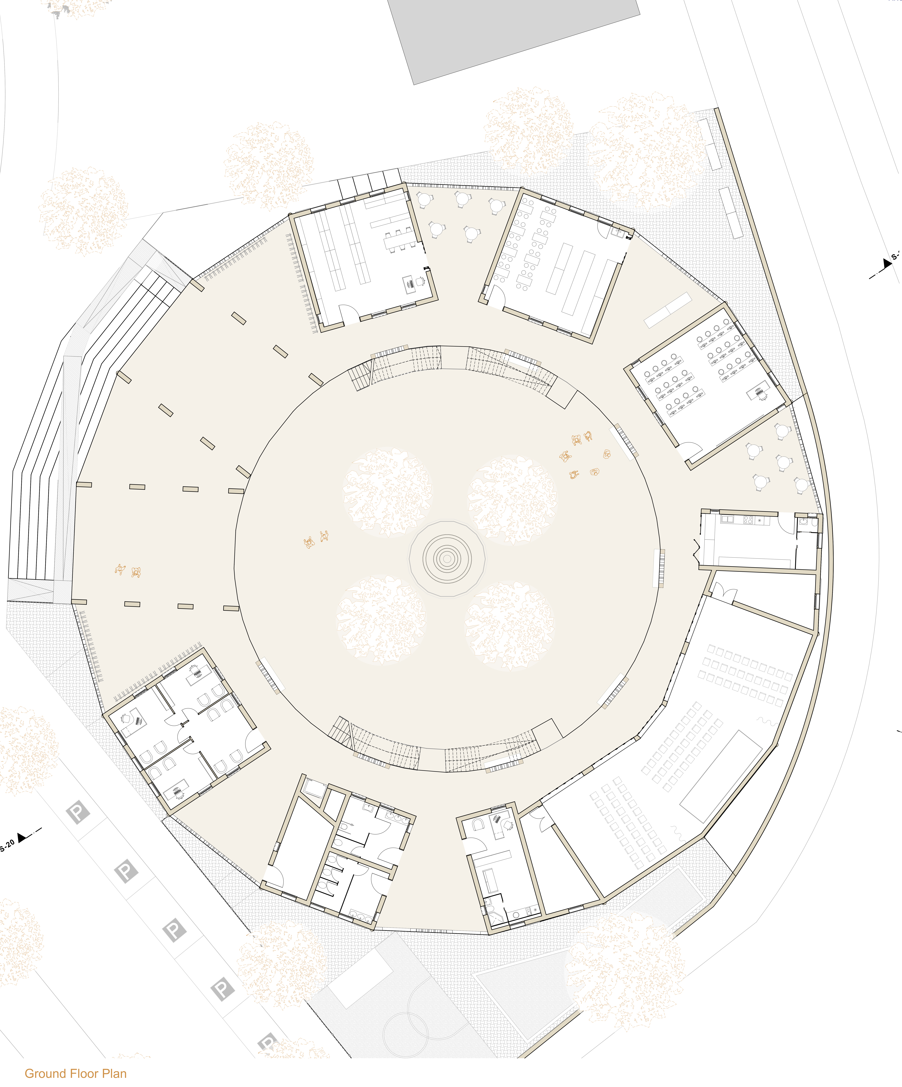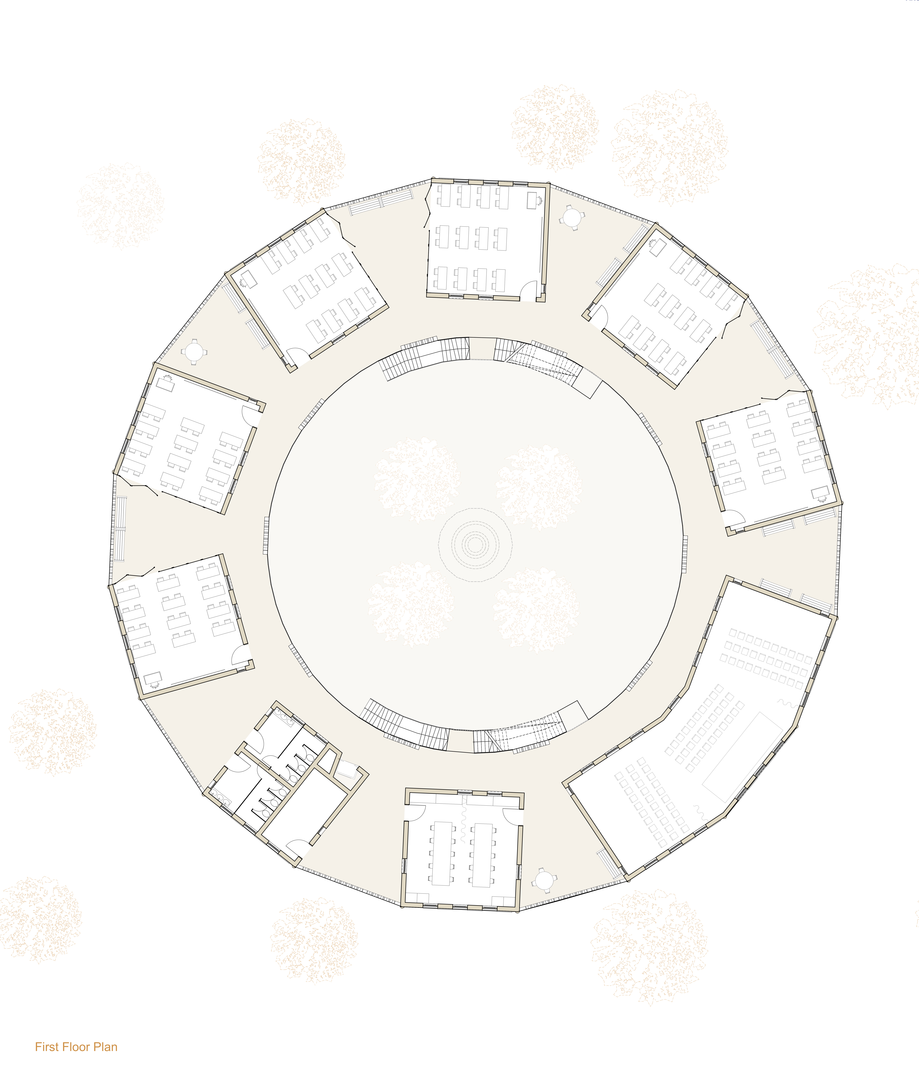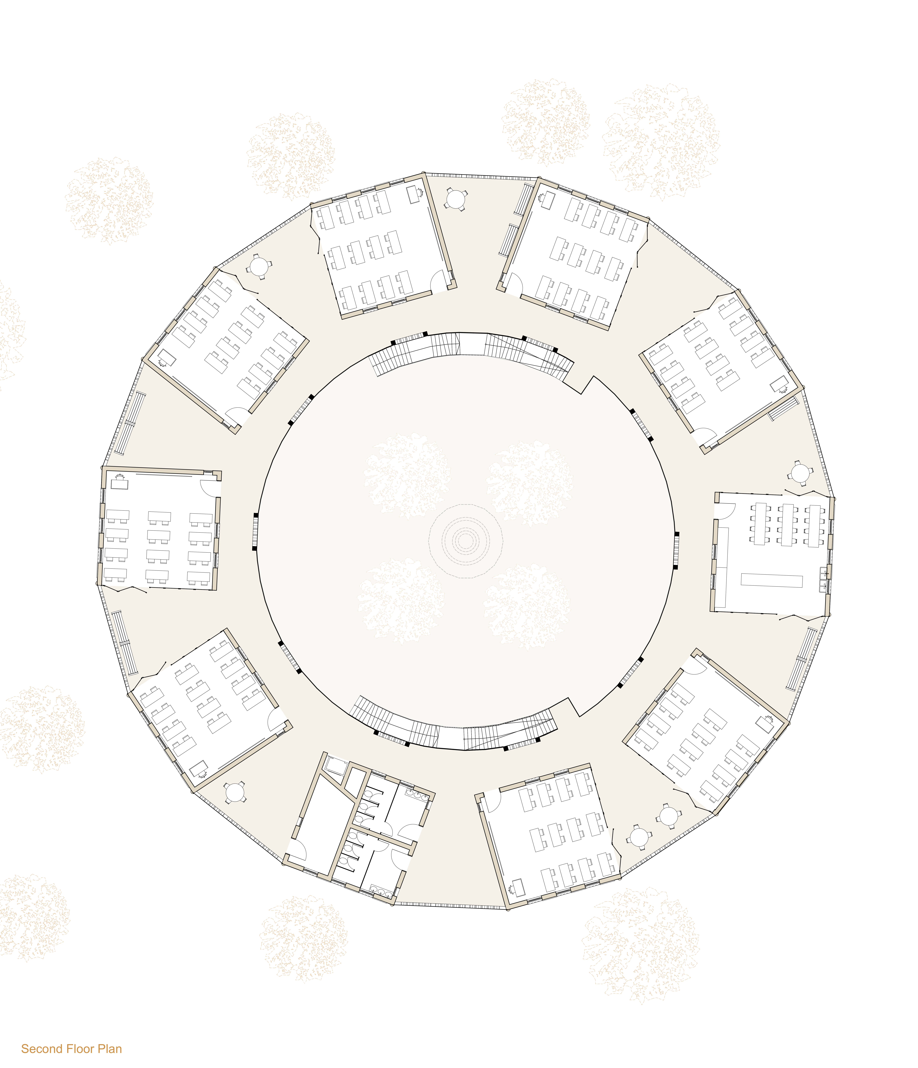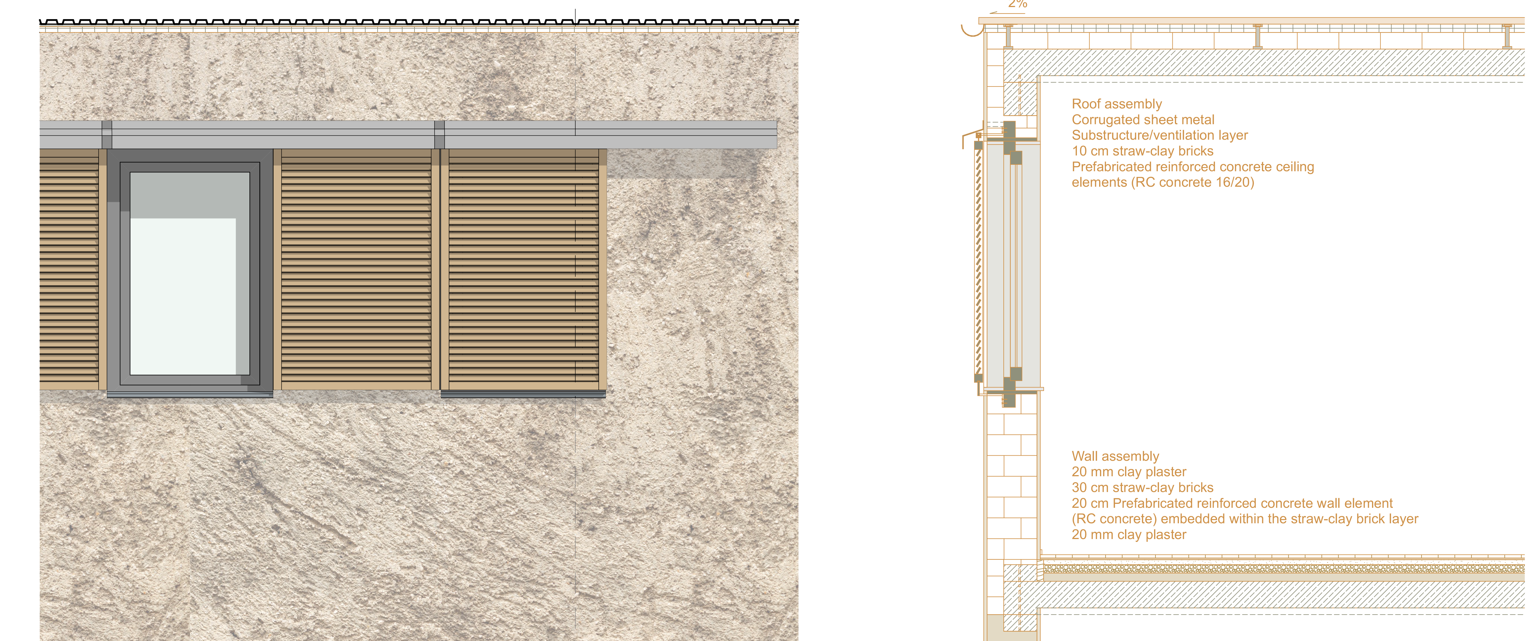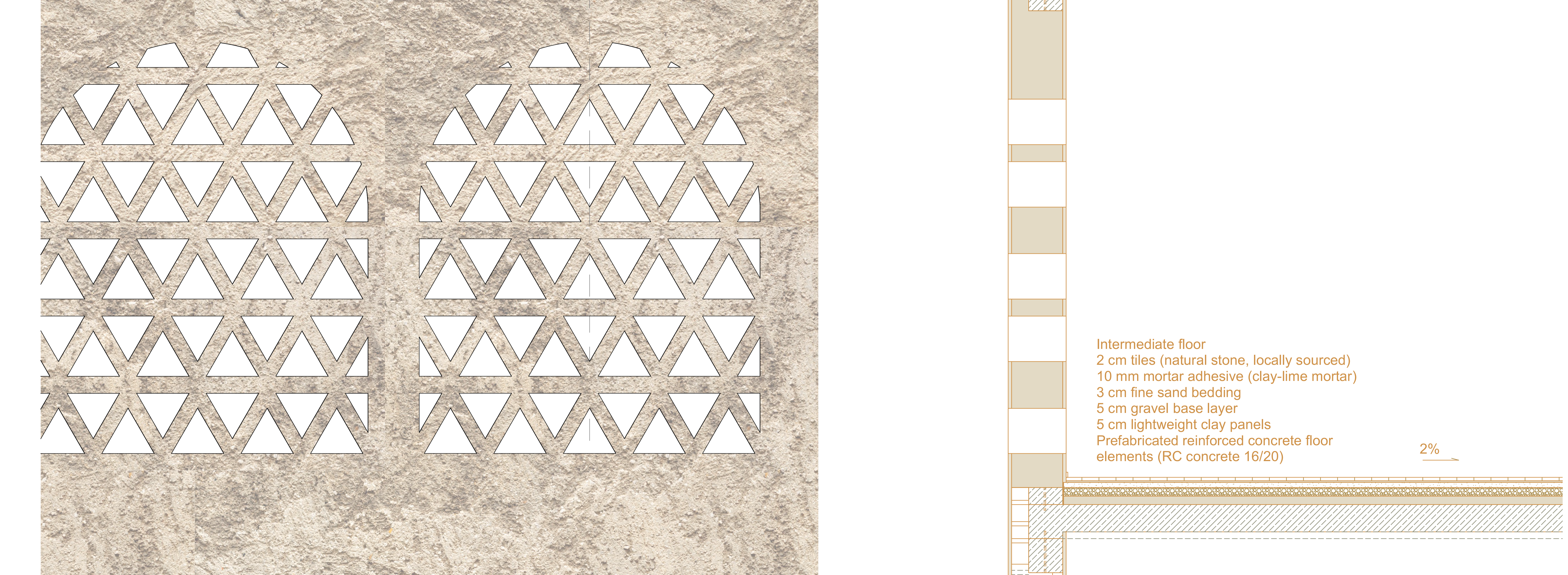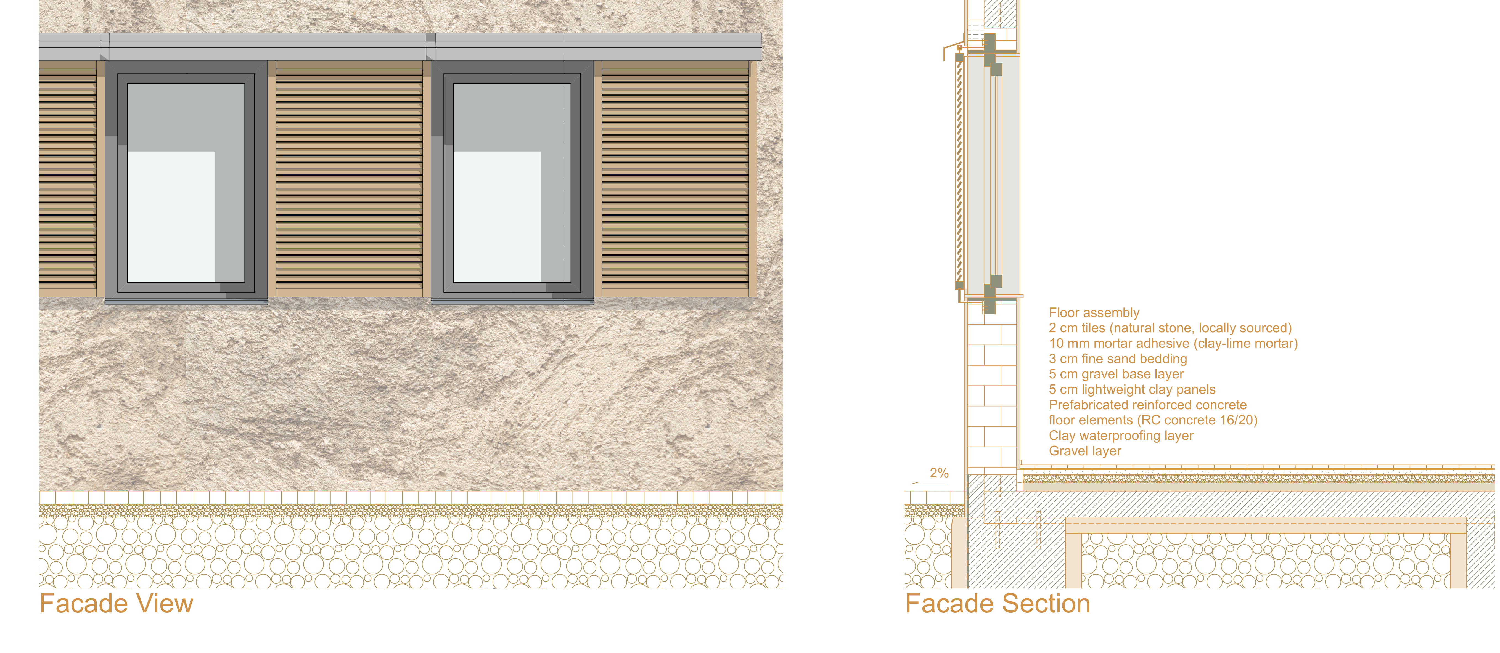Climate-Adaptive School in Harim, Northern Syria
Climate-Adaptive School in Harim, Northern Syria
Project: Designing a Climate-Adaptive School in Syria
Omar Masfaka
The school project in Harim, Northern Syria, is part of a residential development created for victims of the 2023 earthquake in Turkey and Syria. Designed with sustainability and resilience in mind, the school is located opposite a crescent-shaped housing complex and reflects its form through a circular layout. This design not only establishes a visual and spatial connection but also integrates harmoniously into the surrounding environment. The school building consists of three stories, accommodating 14 classrooms alongside essential facilities such as a library, computer lab, cafeteria, and a multipurpose room that spans two floors. Outdoor spaces include a main courtyard of 600 m², additional courtyards for younger children and experimental learning, and a football field shared with the residential area to promote community engagement. Sustainability is a core aspect of the design. Local materials like straw-clay bricks and prefabricated concrete elements are utilized, while renewable energy is harnessed through solar panels on the roof. The climate-adaptive features include mashrabiya-style perforated walls for ventilation, strategically placed windows for cross-ventilation, and a central water fountain in the courtyard to cool and humidify the air. The permeable courtyard floor also facilitates rainwater absorption. This project exemplifies efficient land use and environmentally responsible design, creating a safe and inspiring space for education while fostering community and sustainability.
